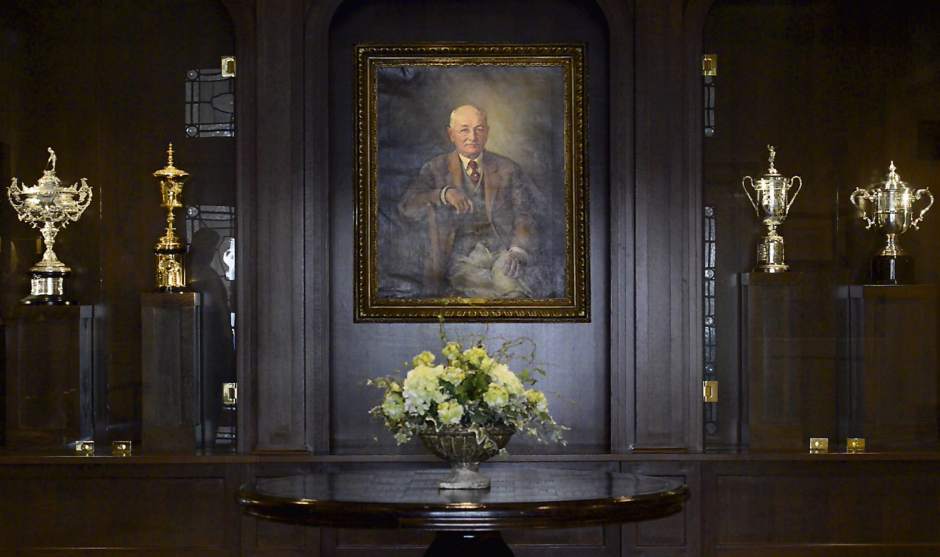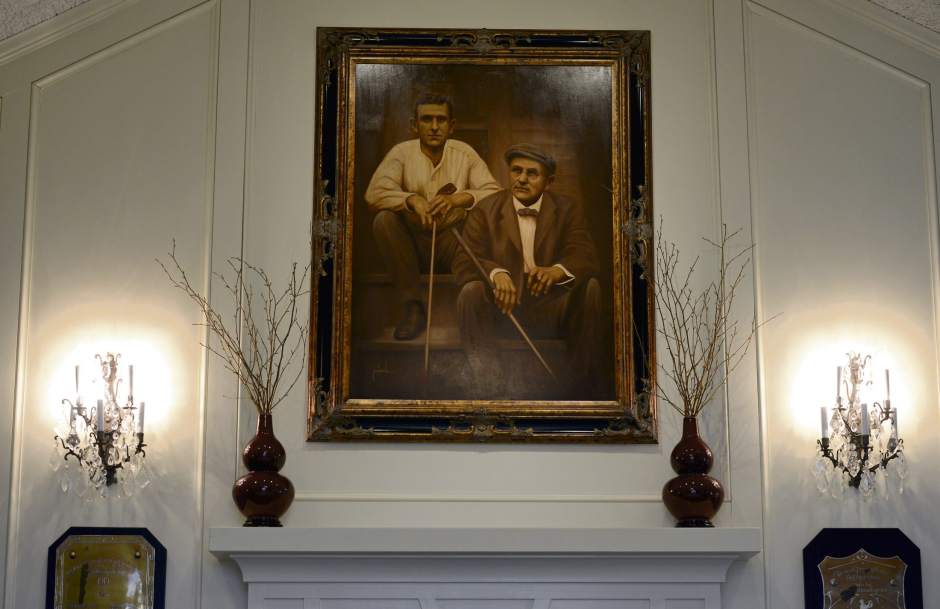Oakmont Country Club maintains original architecture through renovations
The 112-year-old clubhouse at Oakmont Country Club, with its broad porches andtasteful dining rooms and sitting rooms, still has the relaxed but elegant feel that you might associate with a large country manor from the turn of the last century.
What's more, as you walk through this “manor,” you are reminded of its history virtually every step of the way. Scores of sepia-toned photos picture notable tournaments and the famous golfers who played in them. To keep the historical feeling consistent, modern photographs are rendered in black and white.
In a hall to the right of the main entrance, new dark walnut trophy cases share memorabilia from the eight U.S. Opens that Oakmont has hosted. Elsewhere are photos and remembrances of many of the other national professional and amateur tournaments played here.
Four ornate replicas of the winners' trophies from the most noteworthy of those events are prominently displayed right at the club entrance.
Oakmont was designated a National Historic Landmark in the 1990s by the National Park Service. That's as high a landmark distinction as any nongovernment building or monument can have. It recognizes both Oakmont's role in the history of golf and the architectural integrity of its facilities.
“Everything we do here is geared to the way this club was,” said club member Gerard Hickel, who chairs a committee that oversaw recent updates to the clubhouse in preparation for this year's U.S. Open.
“While Oakmont is a living thing, and you have to keep it up to the times, you can't lose sight of its history,” Hickel said.
Indeed, in recent years, even changes to the course were done according to the original style and intent of its designer, a Pittsburgh industrialist and amateur golfer named Henry C. Fownes (pronounced “phones”). Fownes was known for his role in establishing the famous iron-making Carrie Furnaces in Rankin.
Fascinated with golf and wanting to play for his health, Fownes decided about 1902 to put his organizing skills, his vision and his money to use creating an 18-hole course that would be so difficult — even “penal,” as some describe it — that you had to be good to play it even reasonably well.
He settled on a gently rolling plot of tableland high above the Allegheny River and laid out the 18 challenging holes. He hired a prominent Pittsburgh architect of the day, Edward Stotz, to design a clubhouse.
Stotz was a versatile architect who designed many churches and schools in the Pittsburgh area and was comfortable in many styles. In 1902, for example, he planned the Church of the Epiphany, that red-brick Italian Romanesque-style church that stands next to the Consol Center. In 1916, he did his best-known work: the classically detailed but functionally modern Schenley High School in Oakland.
For Oakmont, Stotz managed to combine different architectural traditions as well. The clubhouse opened in 1904. It had become common since earlier Victorian times for country clubs, country hotels and resorts to feature long, broad porches. Stotz gave his Oakmont clubhouse 175 continuous feet of porches, wrapping them around the front and parts of the two sides, all overlooking the course.
The building behind these porches, though, wasn't very Victorian at all, but more Tudor-like. It seems to have borrowed aspects of a new version of old English styles that was then becoming trendy — the English Arts and Crafts style. The prominence of its uneven gables facing the front at each end and its many shed dormers may well reflect that.
Whatever his architectural inspirations, Stotz gave Fownes the fashionable, but not overly decorative, clubhouse he desired.
The clubhouse has, of course, been expanded and changed over the course of its life. A wing to one side was added in the late 1920s and it now houses the ballroom. The locker room wing, which is behind the other side, was expanded about 1930. In time, the broad porches were sensitively glassed in and made part of the building, providing much-needed additional dining areas. New porches, covered with awnings, were added in front of the glassed-in old porches.
These changes easily keep the spirit of Stotz's original design intact. And they continue to do something that would have made Fownes happy: They make it possible to still view all but a small part of the entire course from the clubhouse. This is something that is virtually nonexistent at other golf clubs.
As Hickel takes a visitor around the clubhouse, he enjoys pointing out many of its intact features. The wooden locker room benches, dented by years of golf spikes, were kept in place. Why? Because they were dented by years of golf spikes!
And the wooden lockers that the men use? They still have the discreet lidded compartments added during prohibition to keep liquor out of sight.
John Conti writes about architecture for the Tribune-Review.










