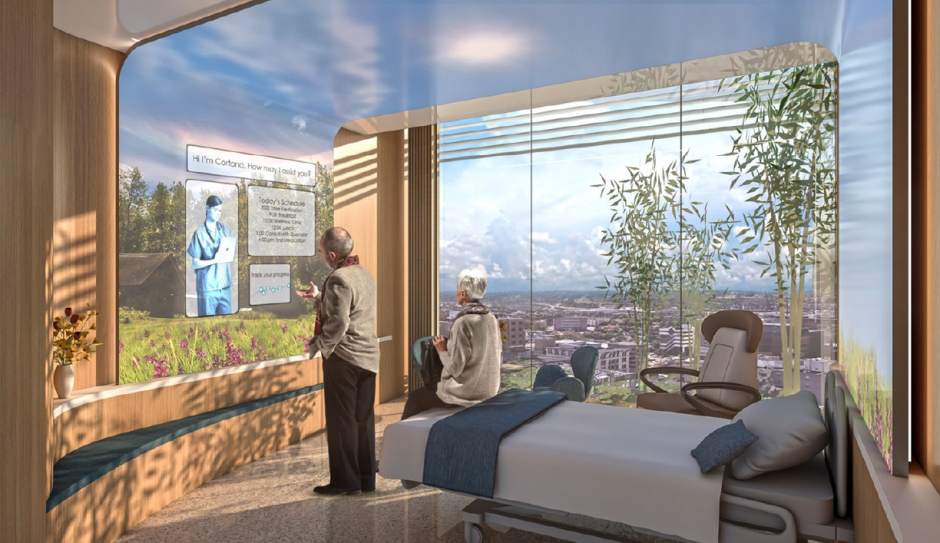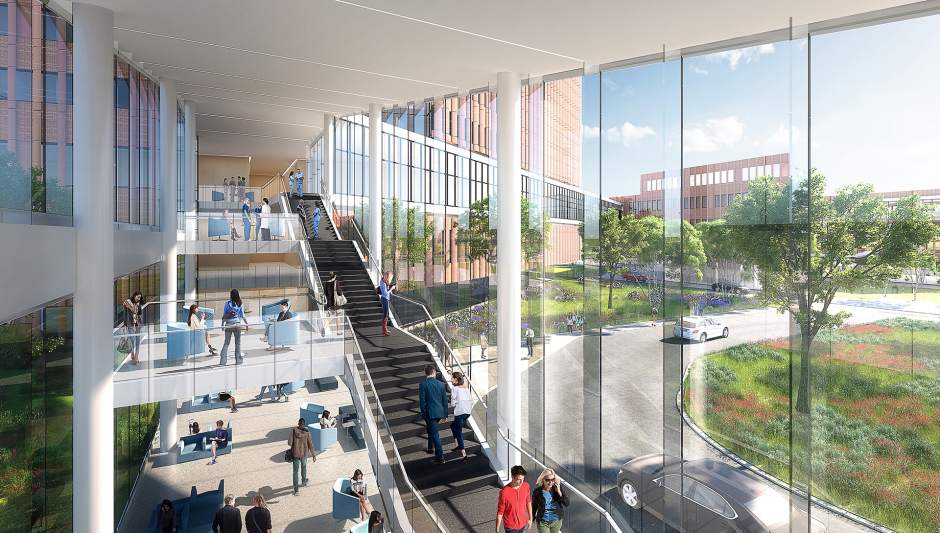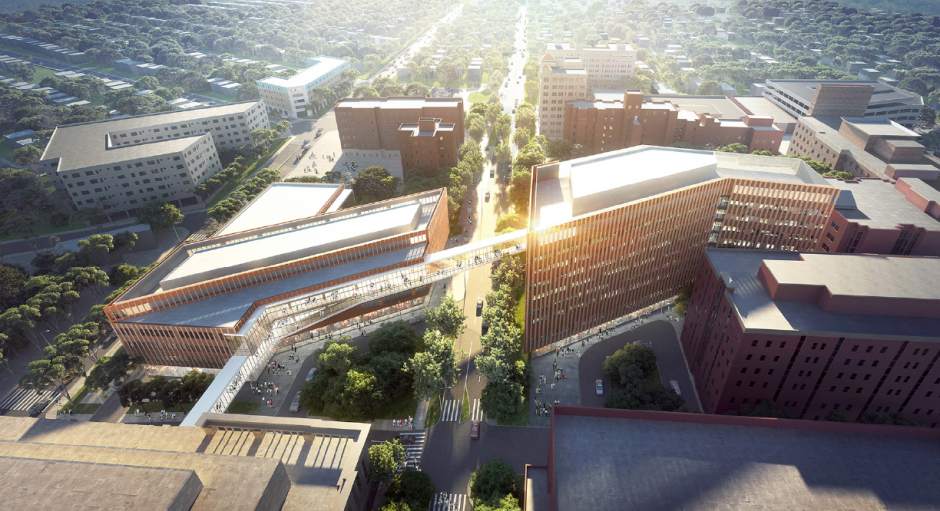UPMC unveils specialty hospital designs for 3 Pittsburgh locations
Patients will be able to sleep under the stars, surrounded by photos of loved ones or even in the middle of a digitally projected rainforest under plans unveiled Wednesday for one of UPMC’s newest specialty hospitals.
The innovative patient room feature draws on research showing that natural and comforting environments correlate with better patient outcomes. Minneapolis-based architectural firm HGA introduced the concept for the futuristic UPMC Heart and Transplant Hospital.
The facility is one of UPMC’s three new “hospitals within a hospital” under way as part of the nonprofit health care giant’s $2 billion expansion.
UPMC CEO Jeffrey Romoff said once all three specialty hospitals are completed in 2023, Pittsburgh will stand out like no other U.S. city.
“There is no city, large or small, urban or rural, that has six specialty hospitals,” said Romoff, who has said he envisions UPMC becoming the “Amazon of health care.”
The heart and transplant hospital is slated to break ground this summer at UPMC Presbyterian hospital in Pittsburgh’s Oakland neighborhood and open in 2023.
Leslie Davis, chief operating officer for UPMC’s health services division, lauded the inclusion of digital projections in patient rooms as among elements that helped HGA oust its rivals in an international design competition.
Patients will not only be able to connect with loved ones via video calls projected onto their room’s walls, but also to “have a virtual consultation with another physician or be able to see their medical record,” Davis said during a presentation at UPMC’s headquarters in Downtown Pittsburgh’s Steel Tower.
“It’s like a big, thin-screen TV, but it wraps the surfaces — the ceiling, the head wall, the foot wall so that you can choose your environment,” said Kurt Spiering, national health care market sector leader for architectural firm HGA. “We want to be able to keep you connected — connected with the outside world, connected with your medicine and connected with your caregiver.”
The new 18-story specialty hospital in Oakland also will integrate artificial intelligence via a HGA-designed “holodeck” — described as “a nimble, integrated technology space that supports diagnosis, treatment planning, team collaboration teaching and information retrieval and delivery.”
Such technological additions to health care facilities have “been talked about a great deal, but UPMC has taken some bold steps forward to actually implement it,” Spiering said.
“So we’ll be inventing new technologies that don’t exist today, and integrating them into the new facilities,” Spiering said. “We may be the first to actually do it.”
UPMC announced its three specialty hospital additions — in Pittsburgh’s Oakland, Shadyside and Uptown neighborhoods — last November.
On Wednesday, UPMC released the three architectural firms whose designs beat out international competitors vying for the bids.
Officials touted the architectural plans for tapping into not only medical but also technological and community needs of each of the facilities.
The planned UPMC Vision and Rehabilitation Hospital at UPMC Mercy in Uptown, for instance, is “a building created for the vision impaired,” said Scott Rawling, director of healthcare for HOK architectural firm based in Washington and New York. Chris Downey, an architect who lost his sight in 2008, advised the team.
“We really wanted to create a building, an environment that they can operate and move within, and that sighted people could also operate within, but secondary almost,” Rawling said.
When it came to the building’s interior, designers paid more attention to how physical objects and arrangements sounded to keep the acoustics optimal for those who depend more on sight than seeing. They took steps to control and direct natural lighting and control glares and “hot spots,” Rawling said.
On the exterior, the nine-story Uptown facility along Boulevard of the Allies aims to incorporate pieces of existing Downtown and Uptown buildings.
“We’re right on the river. It’s a beautiful sight,” Rawling said. “So we were thinking about the views of the river and then blending in with that part of town — so that part of town is a bit lower, it’s very solid, there’s a lot of brickwork, there’s a lot of really historic detailing, so we wanted to kind of build from the base that really matched the fabric of the community, and then stretched up to the sky with something a little bit more looking to the future.”
The third specialty hospital — UPMC Cancer Hospital at UPMC Shadyside — includes architecture inspired by nearby “tree-lined streets and a glass and terracotta facade designed with sensitivity to the area’s historic houses,” UPMC officials said.
Nature has been incorporated into designs by Seattle-based NBBJ architects to cultivate more “serene” environments, and hospital doors and rooms were designed so robots can easily deliver medical supplies.
UPMC’s massive expansion drew controversy at a series of heated Pittsburgh City Council meetings over the summer.
Several public meetings still are pending before all project plans secure the needed approvals, UPMC officials said.
Here are more details on the three new specialty “hospitals within hospitals” under way:
UPMC Vision and Rehabilitation Hospital at UPMC Mercy
- Architectural firm HOK, based in New York and Washington
- Groundbreaking in early spring 2019
- Opening in 2021
- 410,000 square feet, nine stories of clinical and research space
- Designed to be accessible for patients with limited mobility, low vision and no vision
UPMC Heart and Transplant Hospital at UPMC Presbyterian
- Architectural firm HGA, based in Minneapolis
- Groundbreaking in late summer 2019
- Projected opening in 2023
- 900,000 square-foot, 18-story inpatient tower; 620 private rooms
- Digital technology that customizes patient rooms and improves communication
UPMC Hillman Cancer Hospital at UPMC Shadyside
- Architectural firm NBBJ, based in Seattle
- Projected opening in 2023
- 240,000 square-foot, eight-story inpatient tower, 180 private rooms
- 160,000 square-foot, four-story outpatient care center
- Unification of oncology diagnostic and treatment services and research
Natasha Lindstrom is a Tribune-Review staff writer. You can contact Natasha at 412-380-8514, nlindstrom@tribweb.com or via Twitter @NewsNatasha.






