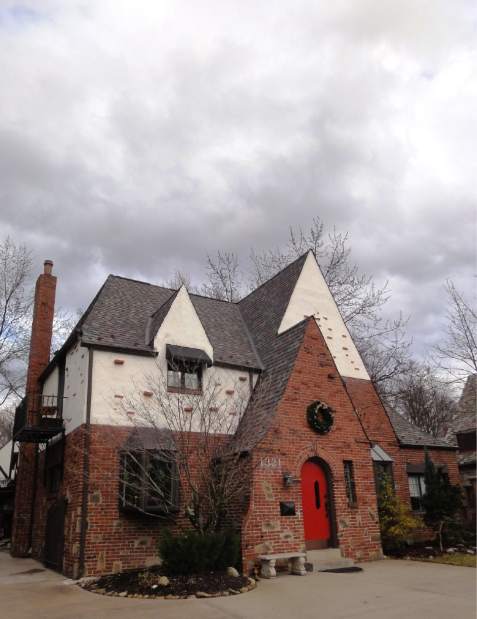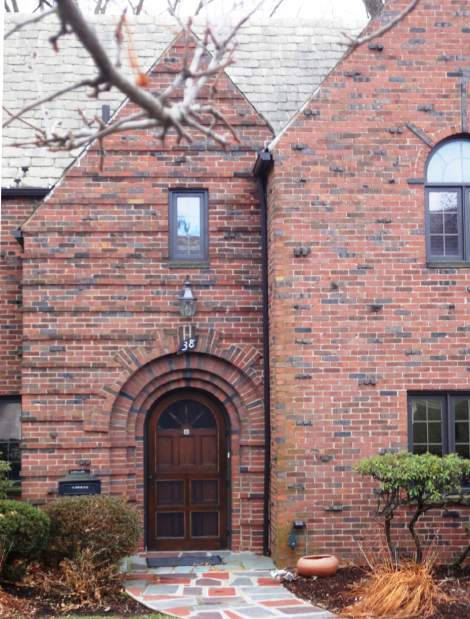American Tudor homes remain in style
Sooner or later, everything old becomes new again.
When a young couple looking for a home these days tells a real-estate agent they want a house with “traditional charm,” chances are they are looking for a house in the style we call “Tudor.”
Tudor was a prevalent house style here and across the United States in the 1920s and '30s.
With many variations and in many sizes, from cottages to mansions, Tudor houses were built all over our region. In the booming suburbs of the day. In the cities. In the small towns. And even sometimes in the country.
They are mostly found in what were the affluent new areas of that era — the Murdoch Farms section of Squirrel Hill in the city, and in suburbs like Ross and Churchill. You can find Tudor mansions out along the streets in Edgeworth and secluded behind the trees and hills in Fox Chapel.
Almost every larger town, whether it's Greensburg or Washington, has a Tudor neighborhood. Even our mill towns have them up above the rivers and mills at what was the edge of a town's development at the time.
Mt. Lebanon — which was one of the fastest-growing suburbs in the country in the 1920s and '30s because of the opening of the Liberty Tubes in 1924 — is densely packed with Tudors of all shapes and sizes.
This concentration in one place of a representative style of the era was one factor that led to about a third of Mt. Lebanon being placed this past fall on the National Register of Historic Places.
You can tell a Tudor house from others by just a few characteristics. They almost always have steep roofs; they have at least one front-facing gable; and their facades are usually asymmetrical. Most Tudors have very prominent chimneys and all, originally, had small-paned windows. Some have small diamond-shaped leaded-glass window panes.
A shallow pointed arch — called the Tudor arch — often frames the doorways of Tudor houses — inside and out. Most that were built in this region were stone or brick, often with slate roofs that are still intact as much as 90 years later.
Many Tudors have half-timbering on their facades — rough timbers set in stucco. If you see half-timbering, the house is almost certainly a Tudor. But the half-timbering isn't at all necessary for a house to be considered Tudor.
This entire housing style, as the name would imply, is because of the British.
But there is one hitch. Many visitors from England are slightly amused to learn that we call all these houses Tudor.
That's because genuine Tudor, as the English know it, is mostly a grandly ornate style from England's 16th century. Much of our Tudor architecture, on the other hand, is derived from the architecture of what's called the English Arts and Crafts movement of the late 19th and early 20th centuries.
What happened is this: As the 19th century was drawing to a close, influential English architects were tiring of the fussiness of the Victorian era and were bored by the classicism of the Georgian period. So, they went back to the Medieval and folk architecture of earlier British times and began to adapt old forms to a much simplified new architecture.
The new houses being designed in England by architects such as Edwin Lutyens, C.F.A. Voysey and Baillie Scott were often entirely of brick or stucco and eschewed ornamentation. Their designs were widely published in architectural journals and had a big impact on Pittsburgh architects in the teens and 1920s.
If you go back and look at the catalogs of architectural exhibitions by Pittsburgh architects, you see very little of the English Arts and Crafts influence on residential architecture before 1910. By the 1920s and '30s, the new style predominates.
An important distinction: the same English movement spawned a separate American Arts and Crafts movement in the early 20th century that produced original houses that we tend to call Craftsman today, as well as what we call Mission furniture. While related, the two movements are not at all the same architecturally.
It's not just the fascinating exterior designs of the Tudor houses that make them attractive today. These houses were solidly built and among the last built with a great deal of individual craftsmanship. After World War II, more rapid building technology came to the fore. Many of our pre-war Tudors — even modest ones — have hand-built stone fireplaces, stone or marble floor tiling, and intricate, wrought-iron stair railings on the insides.
They also often have interesting interior floor layouts with lots of nooks and crannies that appeal to homebuyers weary of the routine boxiness of other styles.
Successive generations seem to go back to the styles of their grandparents for inspiration. Surely many of us have had the experience where our grown children have no interest in our old furniture. But offer them a piece of furniture that belonged to their grandparents or great-grandparents, and they may well take it gladly.
With Tudor having been popular some 90 years ago, it looks to be that way with houses, as well.
John Conti is a former news reporter who has written extensively over the years about architecture, planning and historic-preservation issues.








