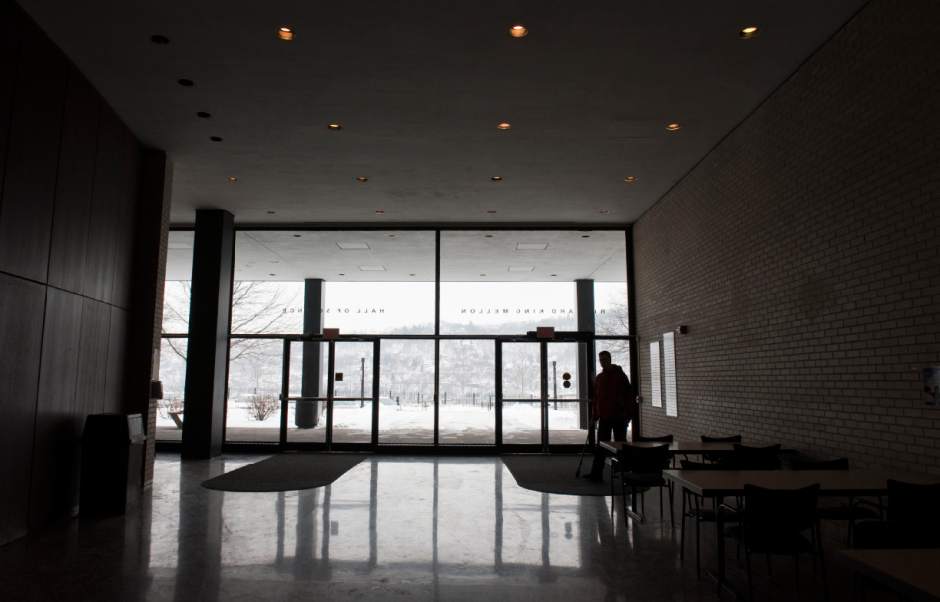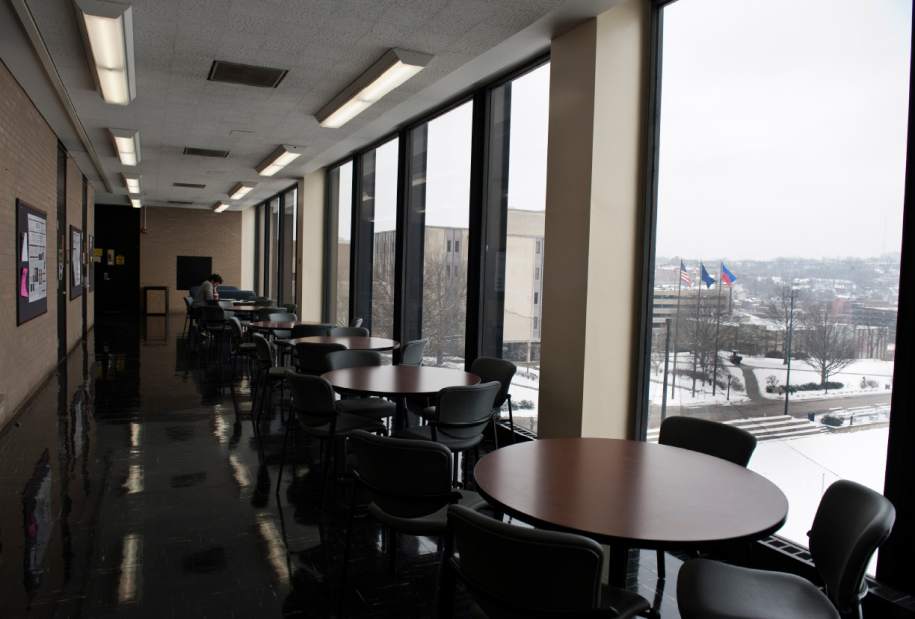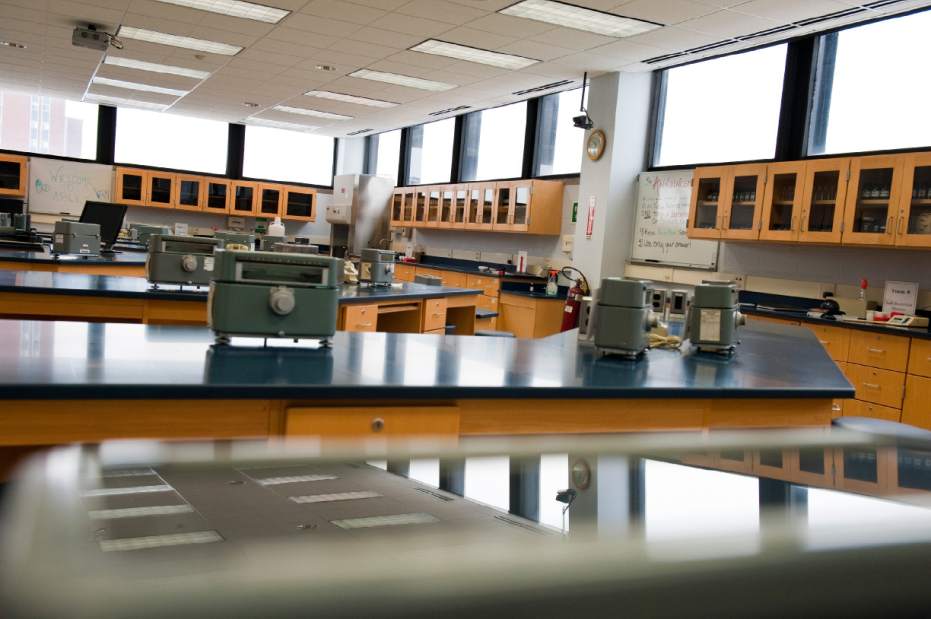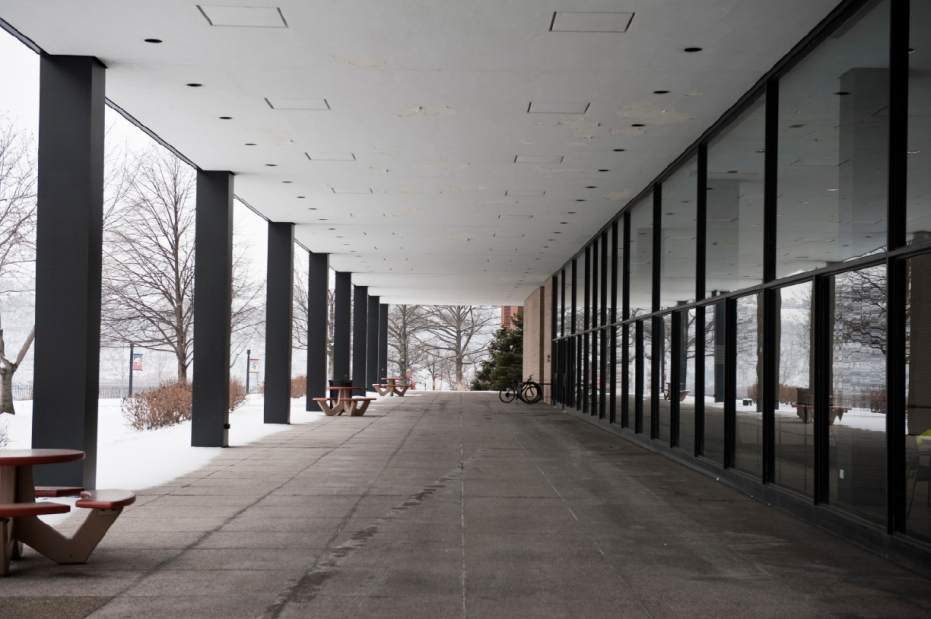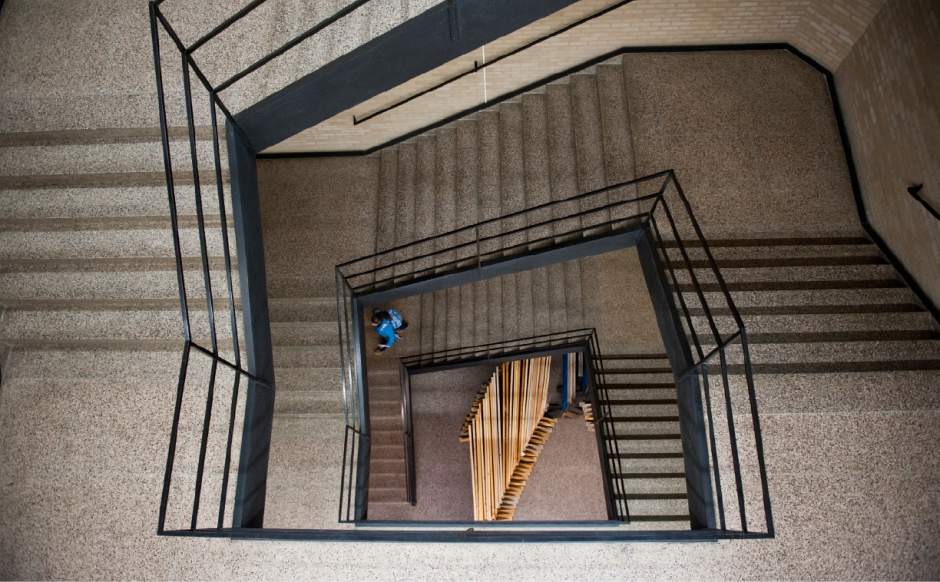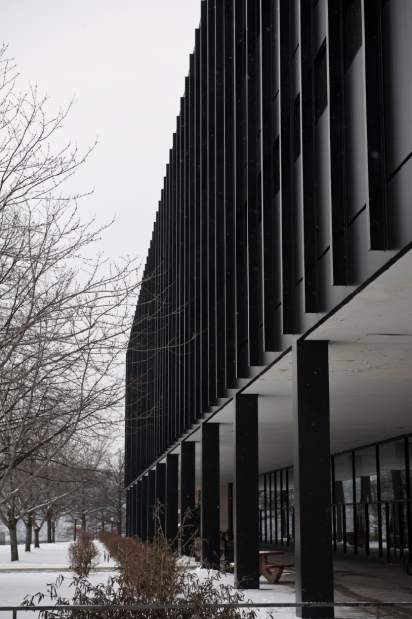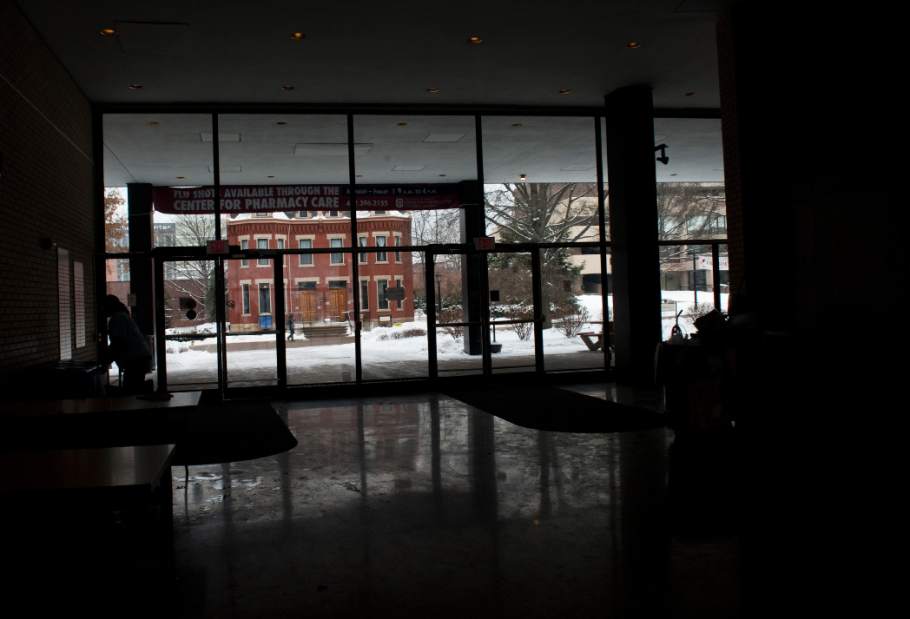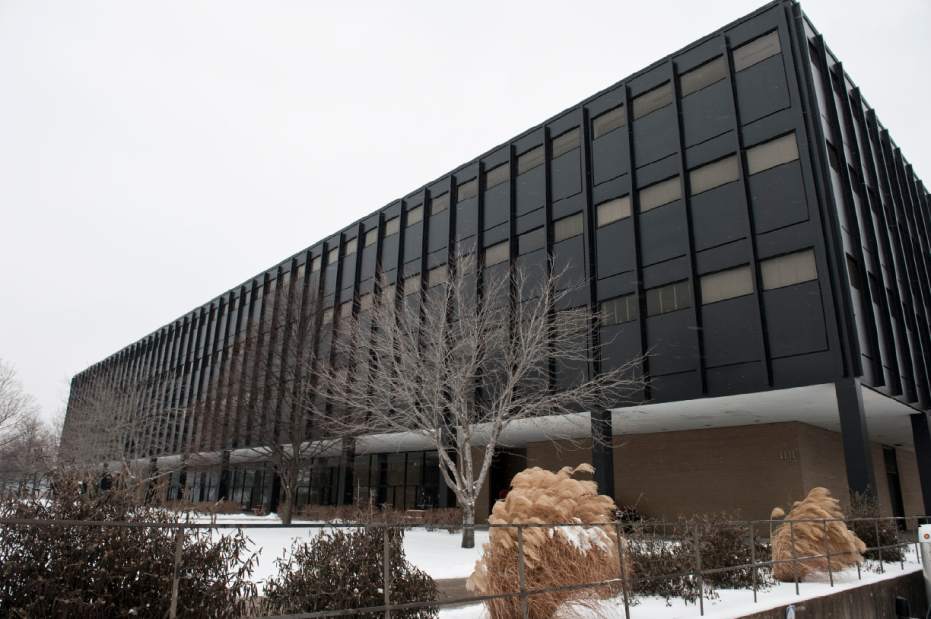Mies' famed style shows virtue of simplicity
Ludwig Mies van der Rohe was arguably the most imitated architect of the 20th century.
A German who imigrated to Chicago just before World War II, Mies single-handedly developed the style for all those sleek metal-and-glass office buildings and skyscrapers that became ubiquitous from the 1960s into the '80s.
His widely copied style dominated business and commercial architecture in those years and permanently changed the skylines of cities worldwide. Along with America's Frank Lloyd Wright and the European Le Corbusier, Mies is one of the “masters of modern architecture.”
Most Downtown office towers built from the '60s on would not look the way they do without the influence of Mies.
Yet, often overlooked is that we have an exceptionally fine building designed by Mies in Pittsburgh — the Richard King Mellon Hall of Science at Duquesne University.
That the building is not well known, even here in town, is probably because of its being four full floors of laboratories, with two lecture halls and a few seminar rooms mixed among them. Unless you're a science student at Duquesne — an undergraduate or a Ph.D. candidate — you're not likely to go there at all.
The building is very visible. It sits high up at the edge of The Bluff, overlooking the Monongahela. Its long and low black rectangularity is clearly visible from Mt. Washington or the South Side.
It dates to the early 1960s, and, significantly, has all the rigorous discipline and detail of any of Mies' more famous works. Mies was known for his obsessive craftsmanship and for his ambition to reduce his designs to the essence of the materials he used — mainly steel and glass. The building is totally symmetrical, with black-metal panels and comparatively small windows (sensible for a laboratory building) set off by I-beam dividers.
At ground level, the first floor is set back from the upper facade by a continuous arcade, with floor-to-ceiling glass and a carefully chosen (and economical) buff brick enclosing the first-floor spaces. The arcades — simple, but among the most beautifully proportioned spaces you will find in our town — make it apparent that you are in the hands of a master. Two lobbies (one now used partially for offices) and wide hallways provide generous space. To relieve the intense rectangularity of the building, the buff-brick walls in the lobbies angle inward.
It's expressive of Mies' art that the overwhelming feeling of the building involves just those three materials — the black metal, the glass and the buff brick. To sit in the lobby that overlooks the South Side is to experience how sublime simplicity can be. Every detail, including door frames and stairway railings, bears the mark of Mies.
Mies has been described as having an “artistic dictum” that “less is more.” This building will show why.
His emphasis on craftsmanship and the refined use of materials came by inheritance. Born in 1886 in Aachen, near the border with Belgium, he was the son of the stonemason in charge of maintenance at the town's medieval cathedral. He learned while playing in the stone yards and, later, working for his father. His formal education was at the cathedral school, where he acquired a worldview emphasizing the reason, rationality and order that later characterized his architecture.
Mies was known as stubborn and ambitious, though, as a stonemason's son, he hadn't the educational or social credentials valuable at the time. At the age of 19, he went to Berlin and began to learn architecture working at the most progressive studios in town. He soon married a wealthy young woman, using her connections to find early clients.
Perhaps what's most amazing about Mies, though, is that when work was infrequent in the 1920s, he drew and modeled fanciful buildings of metal and glass that look precisely like what was built in the 1960s worldwide.
He came to the United States in 1938 after being hounded by the Nazis, who regarded him as a leftist who designed “un-German” buildings.
In the United States, he was invited to direct the architecture program at the Illinois Institute of Technology. He opened an architecture office in Chicago and drew the plum assignment of designing a new campus for the institute. Three of his buildings from the '50s are regarded as masterpieces. One is Crown Hall at the Illinois Institute of Technology. Another is the Farnsworth House near Chicago — an elegant adaptation of his style for a residence. Most famous is the 1957 Seagram Building on Park Avenue in New York. Architects flocked to his style after seeing it.
The architectural world began to tire of Miesian modernism in the 1970s, after the influential architect and theorist Robert Venturi encouraged architects to go beyond its rigorous simplicity. “Less,” he famously declared, “is a bore.”
After Mies died in 1969, his firm continued his work and, in 1975, designed Four Allegheny Center, on the North Side, which is entirely in the Miesian tradition.
John Conti is a former news reporter who has written extensively over the years about architecture, planning and historic-preservation issues.


