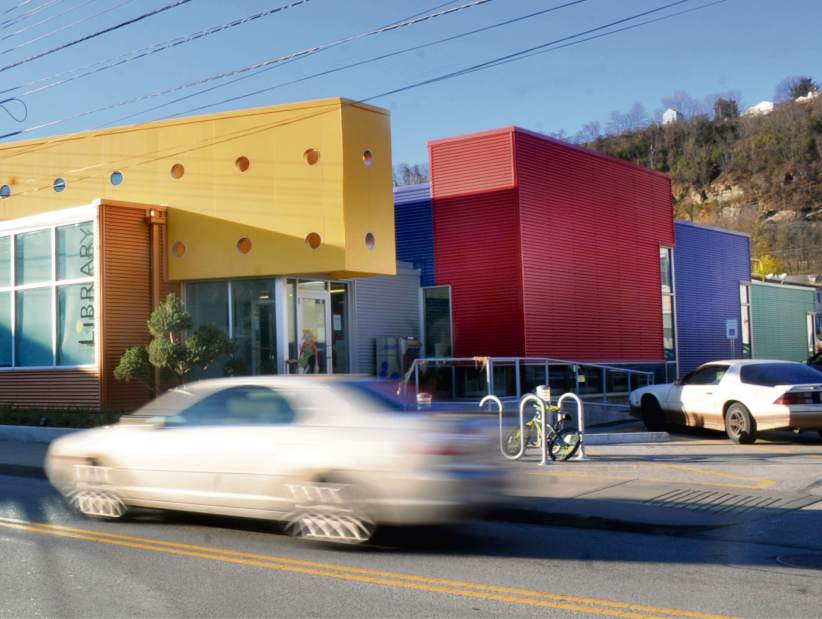Sharpsburg Library recognized for exterior renovation
When plans for the $1 million renovation to the Sharpsburg Community Library took shape in 2014, Director Kathy Amrhein said she wanted the modest building to stand out.
Front Studio Architects ran with her suggestion — the building now resembles a pile of tossed Lego blocks and consequently is a can't-miss among the nearby Main Street homes and businesses.
“We wanted it to be noticed, and it sure has been,” Amrhein said of the site with an exterior that is geometric blocks of yellow, blue and red. The library is a branch of the Cooper-Siegel Community Library in Fox Chapel, and helps serve the 40,000 residents of the Lower Valley.
A grand opening took place in the summer and the building's design has earned a nod from the American Institute of Architects Pittsburgh chapter, winning a 2015 Certificate of Merit.
“The jury loved the playfulness of the library,” said Anne Swager, executive director of the AIA Pittsburgh.
The Texas-based architects who served as jurors found the library to be “approachable, cheerful and enlivening,” Swager said. “They felt the architects showed a high level of thoughtfulness and attention to detail, all while working within a tight budget.”
Jurors included James Lord of KGA Architecture, David Webber of Webber + Studio Architects and Miguel Rivera of Miro Rivera Architects.
Other local projects to earn recognition include the Orientation Center at the Frick Art and Historical Center and the Beechview branch of the Carnegie Library of Pittsburgh.
Jill McConnell, Cooper-Siegel executive director, said the project began with the idea that the public library would become the centerpiece for the commercial district. The renovation and expansion replaced a building with cramped work space and overflowing book shelves.
The year-long project tripled the space to more than 3,000 square feet and created an open-air design with programming rooms and a computer bay.
The interior space was kept in line with the modern design. Natural light streams through a wall of windows and a garage door opens to an outdoor patio off the children's library.
“This design allowed us to keep the community garden, where all the others used that space for the addition,” Amrhein said.
Chris Motz was the project engineer and Franjo Construction won the contracting bid.
“Congratulations to Front Studio Architects. We are thrilled and honored to be a part of this award-winning community asset,” McConnell said.
Amrhein believes the design of the library now enables it to double as a community center.
“Why hide the new construction behind an old building?” Amrhein said. “Put it front and center so that people can see that exciting things are happening. We're really pleased that people like the building.”
Tawnya Panizzi is a staff writer for Trib Total Media. She can be reached at 412-782-2121, ext. 2 .
or at tpanizzi@tribweb.com.

